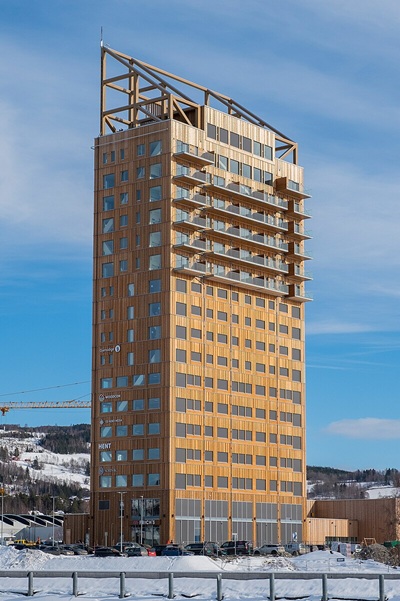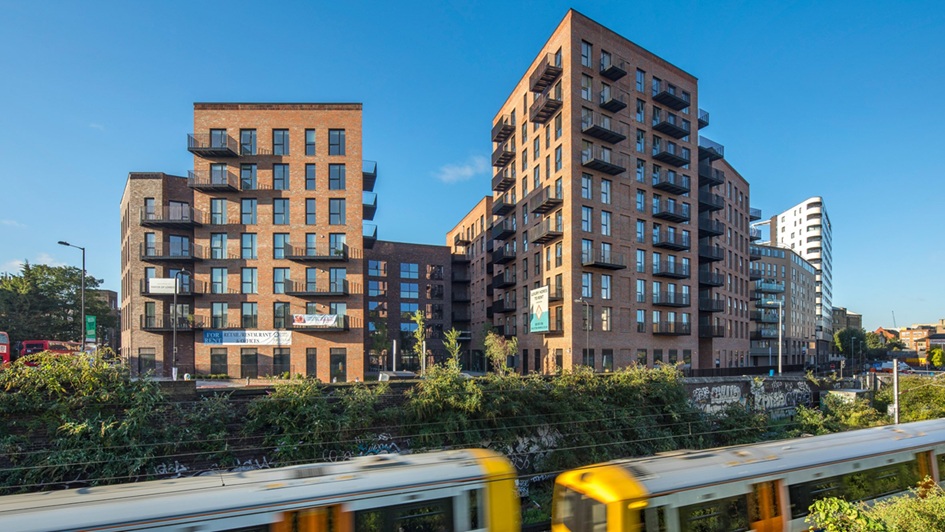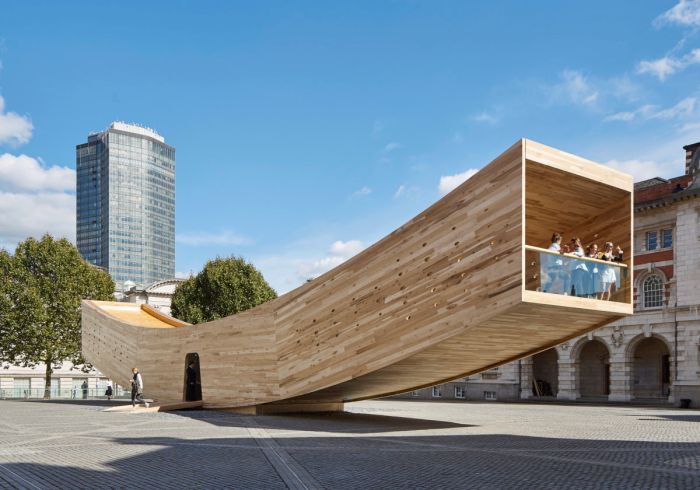Modern tall wood constructions are common in Europe and steadily becoming popular in other parts of the world, including Australia. The wood panel system used in these mid and high-rise buildings is an engineered product called cross laminated timber (CLT).
It’s mainly used for construction of floors, roofing and walls. It’s often used for its aesthetics but has in recent years started showing up in construction of buildings as well. There is also the potential for cross laminated timber to be used more often when building timber homes.
Mjøstårnet in Norway was the tallest all timber building using Cross laminated timber in load bearing structures. The project was completed in 2019, including 18 stories and reaching over 85 meters. It was later surpassed by Ascent MKE, United States in 2022 which reached a height of 87 meter.
Some have even suggested using more timber structures in areas prone to earthquakes as wood is naturally elastic, absorbs seismic activity – all leading to a lower risk of collapsing.
Below is an image of Mjøstårnet

What is Cross Laminated Timber?
In London, builders have constructed a 10 story carbon neutral apartment complex using cross-laminated-timber for a more extensive and sustainable lifespan. The building is 33.8 meters tall and one of the tallest buildings ever constructed using engineered wood.
- London is experimenting and succeeding with cross-laminated timber building engineering
- Expectations are that this type of building will increase in popularity due to environmentally friendly practices
- Architects have calculated that the building is 5 times lighter than if it was built from concrete.

What Exactly Are CLT Panels?
These large wood panels are made of three, five or seven layers of timber boards glued at 90-degrees to the top and bottom layer, ensuring strength in both directions.
CLT panels are more resistant to water than conventional timber beams and stronger, too.
Building Applications
CLT panels have high strength, rigidity and dimensional stability. These attributes make them ideal for multi-story applications. They are commonly used for box-framed structures employed in the construction of whole wall, floor and roof systems.
CLT is also versatile, and can be incorporated into hybrid applications with materials such as concrete and steel. When used as a prefabricated building component, the wood panel can speed up construction and help meet deadlines more easily.
The shear strength of CLT panels allows designers to use wood in different ways. This includes wide prefabricated floor slabs and tall floor plate heights. Exposed CLT in building interiors lends a warm and rustic aesthetic.
Advantages Of Using Cross Laminated Timber
CLT offers many advantages over other wood-based materials:
- Better stability and less variable mechanical properties compared to other types of hardwood.
- The cross-grain layers of CLT panels make them less likely to deform due to moisture.
- Walls, floors and roofs built from CLT can be pre-fabricated off-site and assembled on site, which helps reduce waste.
- CLT panels can be manufactured in custom dimensions. They can also be manufactured to various visual appearance grades.
- Prefabricated CLT panels can speed up the construction of multistory buildings by several weeks reducing building times by 25% and dramatically decreasing traffic onsite.
- CLT produces lesser greenhouse gases, and uses fewer fossil fuels, water and energy than concrete and steel.
- It offers up to 40% reduction in carbon footprint compared to conventional construction.
- Benefits of sustainability, strength, reliability, speed and cost.
- CLT panels can be used for various building types.
- It can even lead to material cost savings
Learn about other newer building materials.
Image credit: The Smile – Alison Brooks Architects
