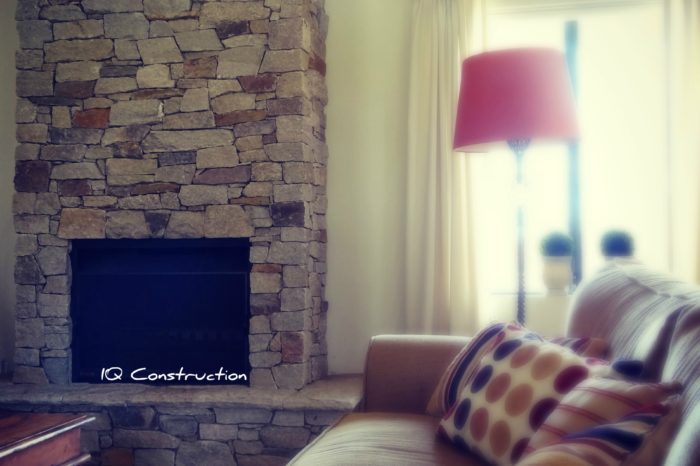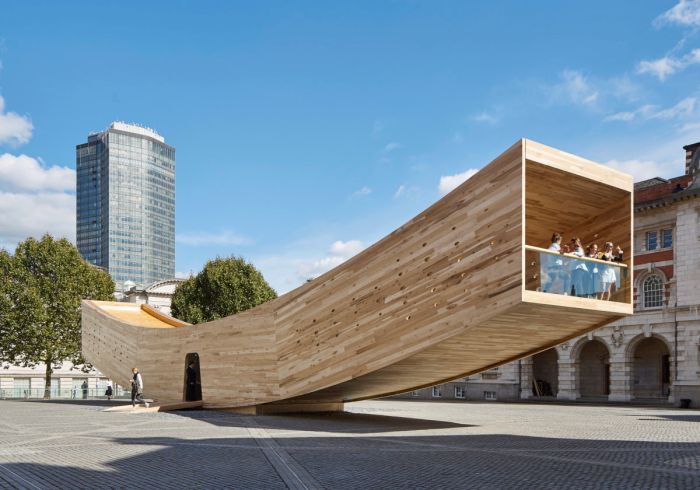Case Study 1: Strata Transformation | Alfred Cove
With a neighbour sharing a brick wall, IQ Renovations needed to diplomatically construct and perform this transformation. Given that much of the existing was to remain, the unit had to be stripped right back and then extended. This created exposure risks in the construction process that needed to be addressed. Using extensive planning and project management techniques, the custom-designed renovation was pre-fabricated of the site.
By the time the roof was stripped back, the majority of the home had already been constructed, was carted to site and erected in a two-week time frame window. Interference to the existing home and neighbour was minimal and the transformation was completed. Wanting to also have a unique finish, the client selected cedar lining to the balcony and entrance, acrylic rendering externally, a floating staircase, bifold doors, glass balustrade and quality fittings throughout, turning the existing single-story 2×1 home into an eye-popping 4×2 home.















